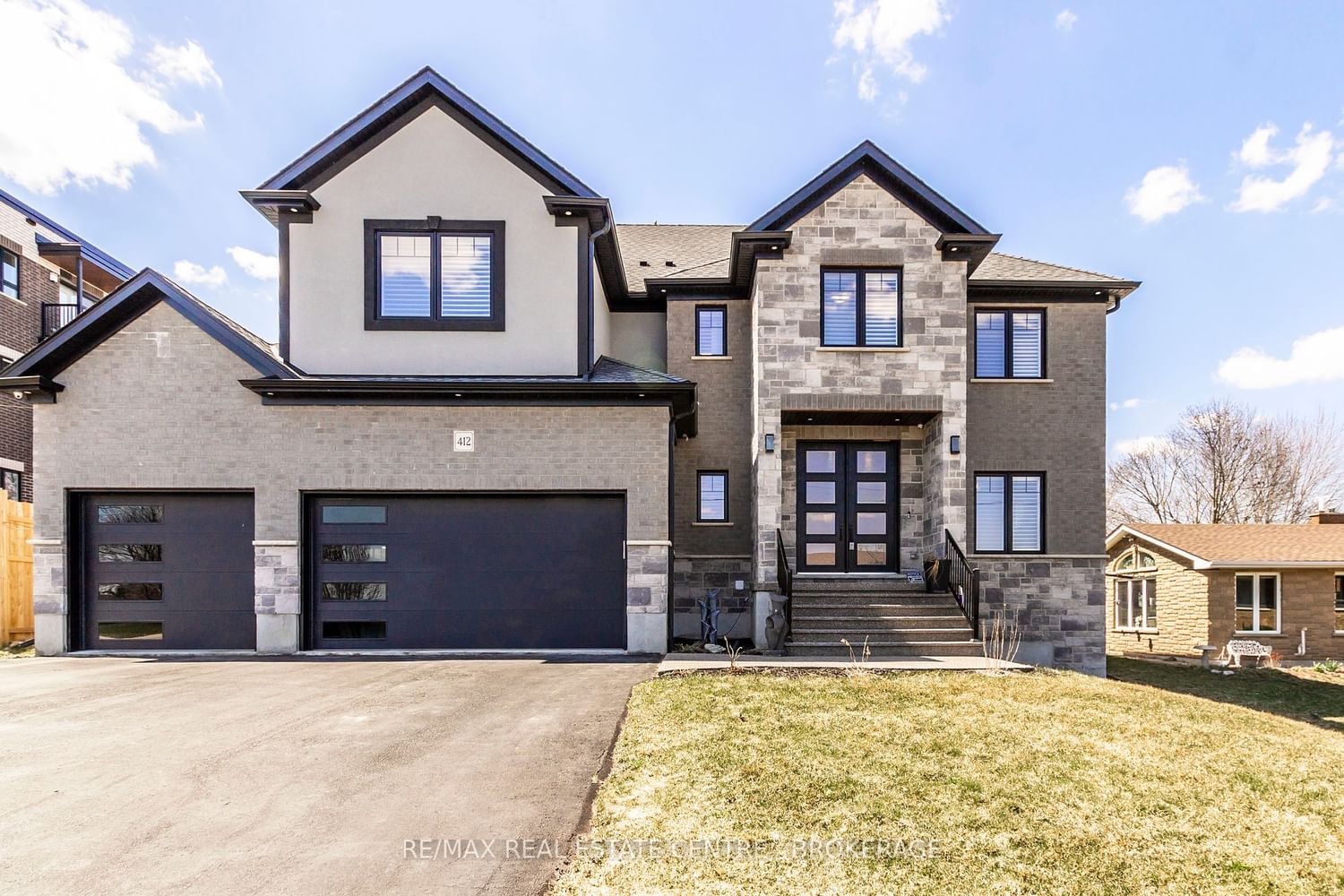$1,550,000
$*,***,***
4+2-Bed
8-Bath
3500-5000 Sq. ft
Listed on 4/15/23
Listed by RE/MAX REAL ESTATE CENTRE, BROKERAGE
Imagine A Hom Where Every Bedroom Has A Bathroom. Plus A 2 Bedroom Apartment With A Separate Entrance. This Beautiful Home Has So Much To Offer. Pay Attention To The Room Dimensions Through Out As Well As The 9 Foot Ceilings. Starting With The Spacious & Bright Entry, The Main Floor Primary Rooms Are Open Concept Making The Family Room & Kitchen Massive. Off The Kitchen Is A Butler Pantry & Wet Bar / Beverage Station Which Leads To What Could Be A Formal Dining Room & Is Currently Used As A Den. Also On The Main Floor Is A Mud Room Which Leads In From The Triple Car Garage That Is Fully Insulated. On The Second Floor, All Bedrooms Except 1 Has A Walk In Closet And All 4 Bedrooms Have Ensuite Bathrooms, 2 Private Ensuites And 2 Shared. The Master Suite Has A Spa Like Ensuite & W/I Closet The Size Of A Small Bedroom. Full Size Laundry Room Is Also Located On The Second Floor. In The Basement Is A Newly Finished 2 Bedroom Apartment With Full Size Above Grade Windows, Separate Entrance.
**Interboard Listing: Waterloo Associaton Of Realtors**
X5948588
Detached, 2-Storey
3500-5000
15+7
4+2
8
3
Attached
9
0-5
Central Air
Apartment, Sep Entrance
Y
Brick, Stone
Forced Air
Y
$8,036.00 (2022)
132.11x66.00 (Feet)
